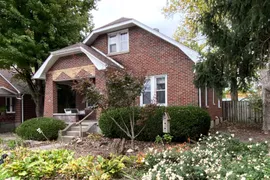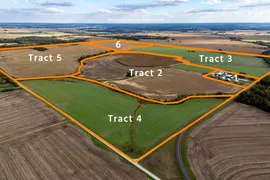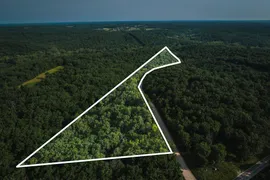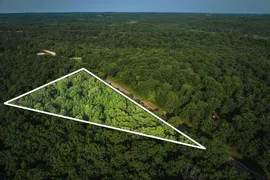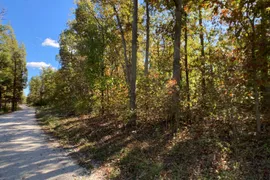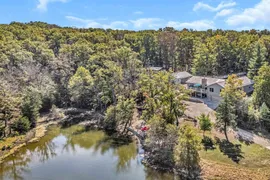Share
1326 McIntosh Hill Rd
Foley
, MO 63347
Property Highlights:
- 1± acre stocked pond
- 3 bed, 3 bath
- 2,400± sq. ft living space
- Large shop/barn with concrete floor
- Partially fenced/electric fenced
- Refrigerator to STAY
- New leech field being installed
- Above ground pool with decking
- Brand new HVAC and furnace installed 2024
- Fully renovated
Come with me as we explore this beautifully updated three bed, three bath home, complete with a barn and a pond, all set on 5.36± acres. As you drive down the freshly graded and poured gravel driveway, you’ll first notice the stunning view of your private 1± acre stocked pond. The sunlight dances across the water, and the peaceful sounds of nature surround you. To your left, a freshly refinished covered deck overlooks the pond, the perfect spot for family gatherings yet to come. There’s also an above-ground pool with an attached deck—ideal for entertaining the entire family, all with a pond view.
Inside, you’re greeted by an open-concept living room, kitchen, and adjoining dining room. The fully renovated kitchen boasts stainless steel appliances, new cabinetry, quartz countertops, and a modern backsplash. A built-in microwave is conveniently located in the kitchen island, which serves as the centerpiece, providing a perfect space for entertaining as it overlooks the living room. You can prepare meals without ever missing your favorite shows!
The dining room features a beautiful bay window, and additional windows flank the sliding glass door leading to the deck, aiding in the view of the pond.
Down the hallway, you’ll find two spacious bedrooms, one of which includes a built-in desk space that doesn’t sacrifice any room space. The full bath down the hall has been updated with a new shower, complete with a built-in Bluetooth speaker/fan, so you can enjoy your favorite music while relaxing.
You'll notice the open feel as you go down the maple staircase, accented with sleek modern cable railings. At the top, an inviting loft space offers a perfect spot for a second living or recreational area. The master suite is also upstairs, featuring two separate closets and an additional storage space with its own door. The master bath has been beautifully renovated, featuring new tile work, a freestanding tub, and a floor-mounted faucet, all nestled in bay windows that overlook your property.
Heading to the partially finished lower level you’ll appreciate the continued detail of the maple-stained flooring on the stairs. The basement area includes an additional recreation/living room, laundry space, a full bath with a new pedestal sink, tile shower, and fresh paint on the concrete floors. The ductwork has been painted black, giving the space a modern, clean feel. There’s a single-car garage accessible from the basement and a door leading to the back patio from the rec/living room.
Adjacent to the home is a 3,200± sq. ft. workshop/barn with full concrete floor and multiple overhead garage doors. This versatile space includes a single-car garage, a car finishing/paint booth, and piping in place for a wood-burning stove, making it usable year-round. Further back, there’s a 2,600 sq. ft. area with a horse stall and a sliding barn door that opens to the pasture, perfect for livestock if desired. Approximately ¾ of the property is enclosed with electric fencing to accommodate livestock. This barn/workshop can accommodate almost any hobby, and with a few finishing touches, it can be entirely your own.
This unique property holds incredible potential for its next owners. Don’t let this one slip away!
For more information contact Jesse Klingler (636) 699-5208 or Kristyn Klingler (314) 562-4477



