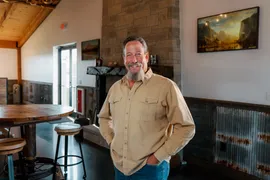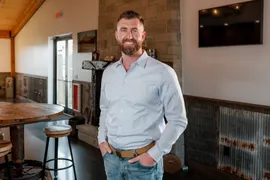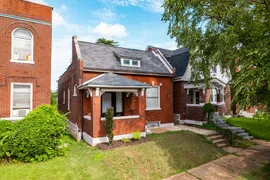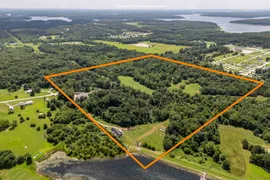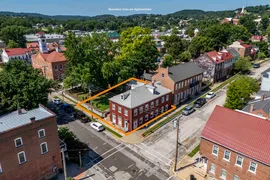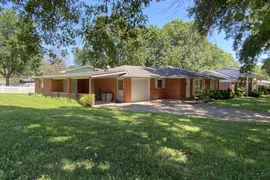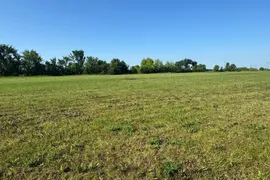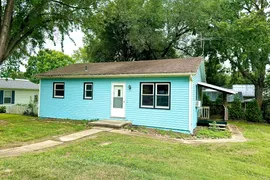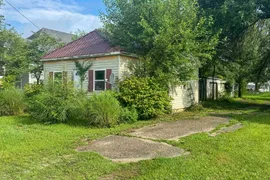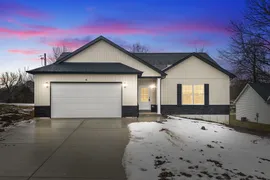Downloads
Share
138 Spoonbill Ln
Foristell
, MO 63348
Incredible custom home from Work Horse Construction, situated on a 3.6+/- lot. Beautiful front elevation, rear entry oversized garage, timber frame covered back porch and the perfect floor plan. The super functional layout features a huge open kitchen/great room area with vaulted ceilings and exposed beams. The main floor private master is tucked away from the other bedrooms and features great space, a fantastic master bathroom and a massive closet. Also on the main level are two large secondary bedrooms, full bathroom, a study/office, mudroom from the garage and a separate laundry room. Downstairs you'll find another large bedroom, full bathroom and a giant flex space with great natural light from the oversized sliding doors that walk out onto the lower level patio. The remainder of the basement provides tons of room for storage, a workshop or additional space to expand. The design and finishes must be seen to be fully appreciated. Schedule your private tour today!

