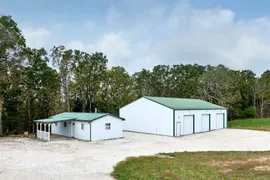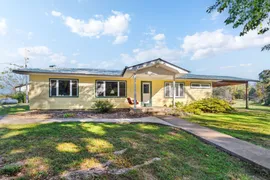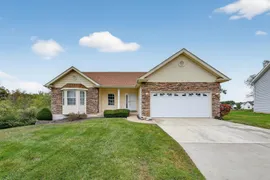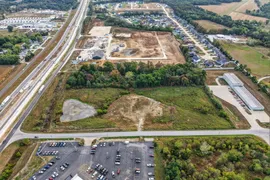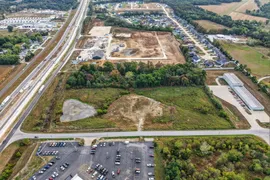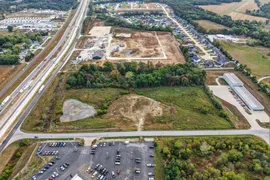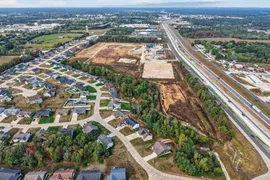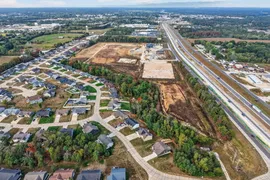Downloads
Share
4941 Eleven Point Rd.
Hannibal
, MO 63401
Beautiful ranch style home nestled on 6.16 acres. Country living feel and seclusion at its best, yet only minutes from town for convenience.
Enter this 5 bedroom, 3.5 bathroom home to expansive vaulted ceilings and an open floor plan. You will be greeted by beautiful hickory wood flooring and custom hickory cabinetry in the kitchen. Matching hickory cabinets and cubbies in the laundry and utility area. The kitchen contains a very large, hidden walk-in pantry that will suit the needs of any size family.
The master bathroom is equipped with a garden tub with custom tile surround and a large, tiled walk-in shower with two separate shower heads and controls. The master suite also contains his and hers walk-in closets. The split-bedroom floor plan creates privacy for the master suite. All additional bedrooms have walk-in closets.
The large deck off the main level overlooks the back yard which backs to trees for ultimate privacy. The lower level contains a built-in bar and large living area for entertaining. It walks out to a large patio with a built-in grill and cooking area. It also contains two large bedrooms and a full bathroom. The custom floor plan of this home ensures no space is wasted. Every square foot of this home is used for functional living space.
With over 2,100 square feet of living space on the main level and nearly 1,900 in the lower level walk-out basement, this ranch brings 4,000 square feet of total living space! Even with that much living space, the utility expenses are very low thanks to the geothermal system that heats and cools the home. The main level of this home has been freshly painted, including doors, baseboards, and trim work. The owners have kept this property in pristine condition. As you enter this home you will feel as if you are walking into new construction.
For more information or to schedule a showing, contact Derrick Buddemeyer (314) 496-7983
Property Highlights:
- 4,000 sq. ft. Ranch Style Home
- Open Floor Plan
- Vaulted Ceilings
- Hardwood Floors
- Geothermal System
- 6.16 +/- Acres
- Backs to Trees


